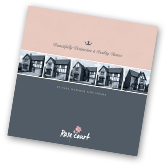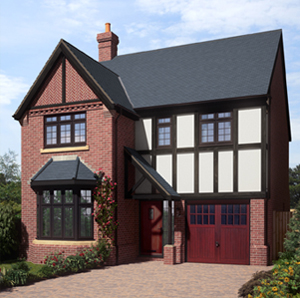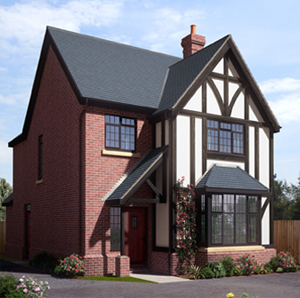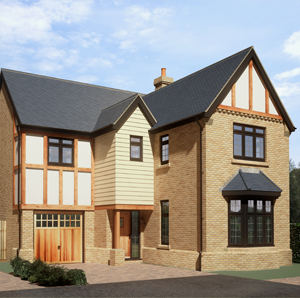
Call Taylors on: 01908 677227


Kitchen Areas
- Professionally designed quality kitchens
- Stainless steel oven, hood and hob
- Under cupboard lighting to kitchen cupboards
- Integrated A energy rated Fridge/Freezer & Dishwasher
- Integrated Washing Machine / Drier in utility room
- Stainless steel 1½ bowl sink with chrome mixer tap
- Stainless steel ceiling light fitting
- Ceramic wall tiles from worktop to under wall cupboards
- Ceramic floor tiles to Kitchen/ Breakfast and Utility Areas
- En-suite shower room to master bedroom in all properties
- Contemporary white sanitary ware
- Chrome taps
- Shower over bath in family bathrooms
- Ceramic tile floors
- Gas Central heating
- Radiators with radiator valves to control heat in all habitable rooms
- Gas supply to hob and boiler
- TV points to lounge, bedroom 1
- BT points to lounge, Bedroom 1 and Bedroom 4 (to allow for use as home office)
- Mains operated smoke and CO2 detector with battery backup
- Chrome switches and sockets
- Coving to downstairs excluding wet areas
- Internal white gloss woodwork
- Internal walls in Magnolia vinyl matt emulsion
- UPVC double glazed windows, finished black externally and white internally
- Decorative timbered beams are optional to the living room (depending upon build stage at Reservation)
- Landscaped garden to include climbing and standard roses and turf to front and rear gardens





